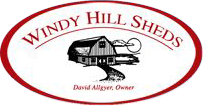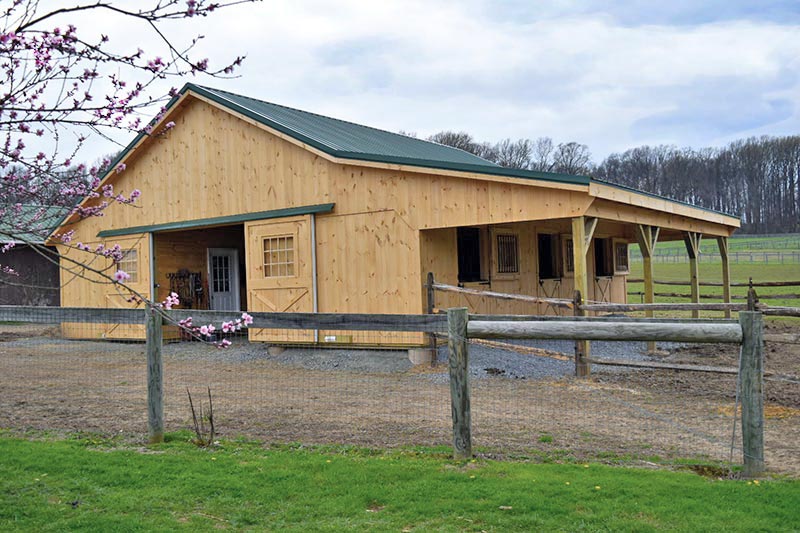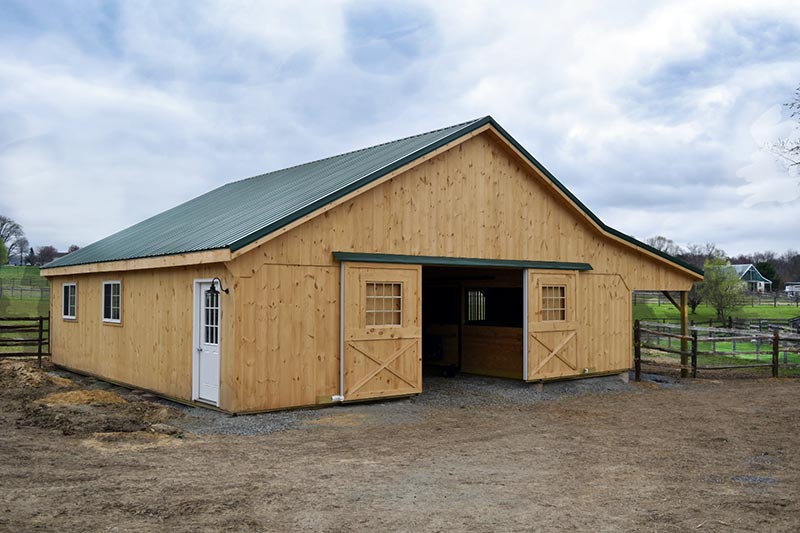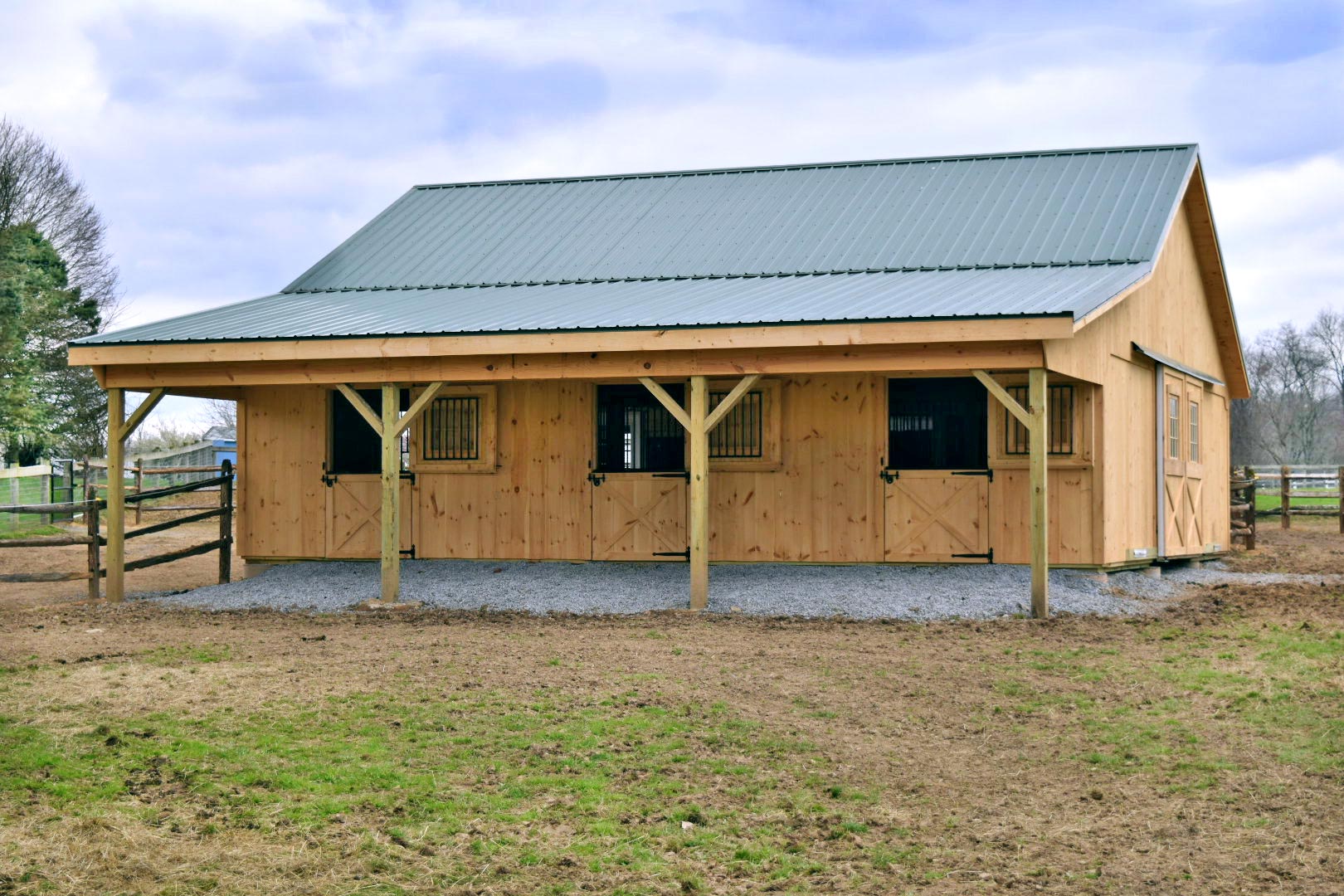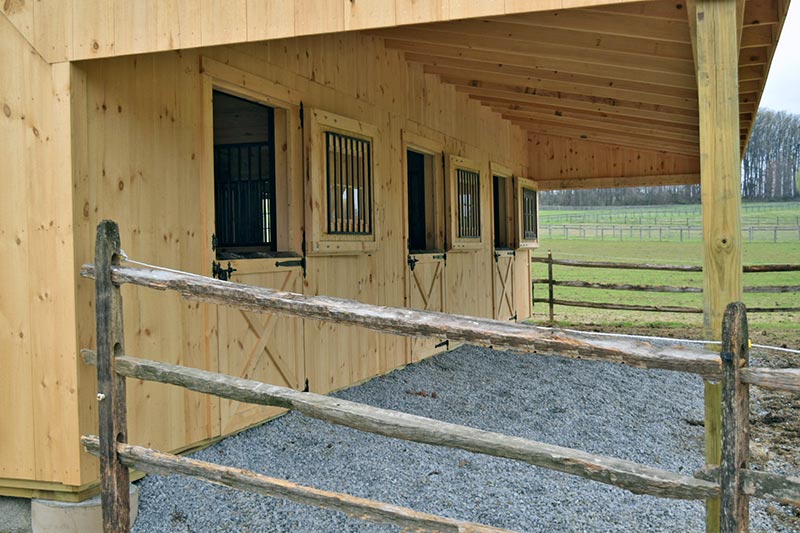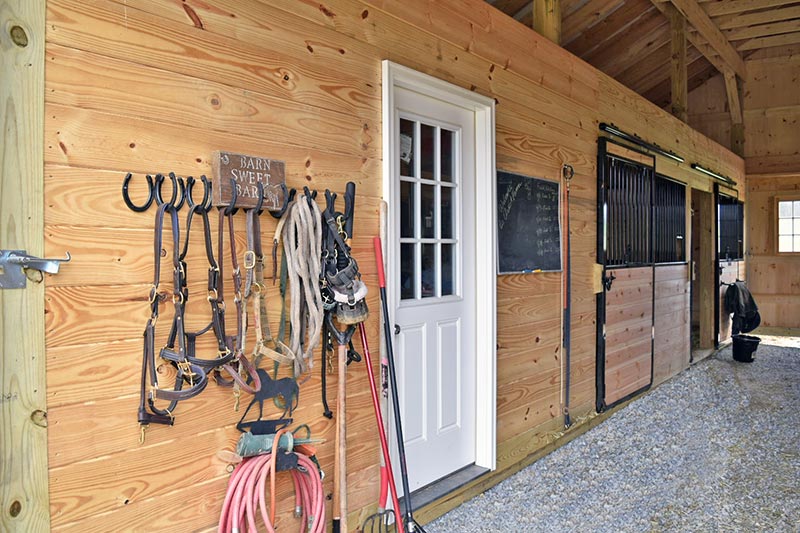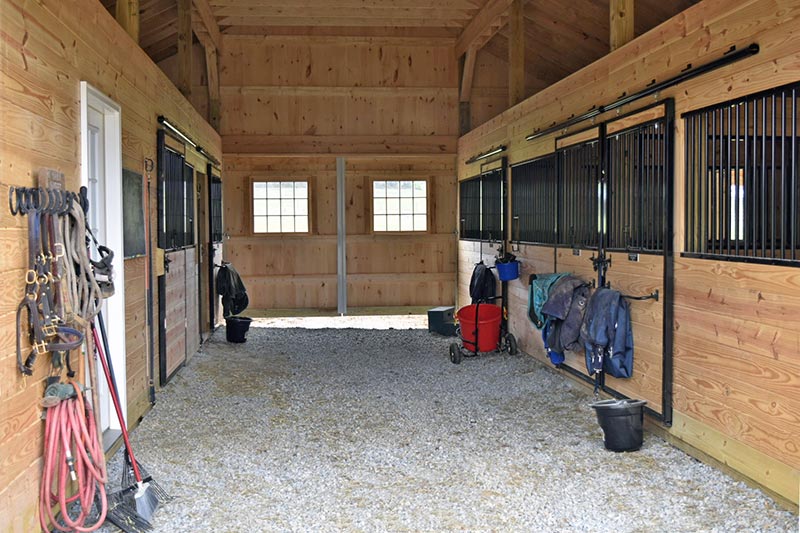Large Barns |
Pole Barns |
Storage Barns |
Shedrow Barns |
Garages |
Run-In Sheds |
Hay Feeders |
Material Options
36x36 Modular Horse Barn, 10' Overhang, 4 Stalls, Feed & Wash
18"x36" pier footings for foundation
6"x 6" PT base around barn
4"x 6" PT posts 12'OC, 8' walls
6/12 Pitch on horse barn
29-gauge metal roof, green
2"X12"LVL header system
2"x 4" bracing & blocking
2"x 8" rafters, 16"OC
One half inch sheathing
12" overhang on gables
10'x 36' overhang on front
1"x 10" T&G white pine siding
4 stalls, 12'x12', 3 with Dutch doors
1 feed room, 12' x 10'
1 tack room, 12' x 14'
12' center aisle
Stall fronts are 2"x8" T&G SYP
Fronts are 36" high with 36" grills
50"x90" sliding stall doors
Partitions 4' high with
2"x8" T&G YP kick board and
36" steel grill with bars 3" OC
12'x 8' split sliders & 12-lite windows
2 steel 9-lite entry doors
2 vinyl 4'x 3' windows/guards in stalls
3 Dutch 4'x 7' doors & windows/guards
Metal work is powdered coated black
Other Options Available
• Paint or Stain
• Full or aisle loft, changes pitch
• Open or enclosed stairs
• Tack, insulated and lined
• Stone dust & interlocking mats
• Cupola and weathervane
