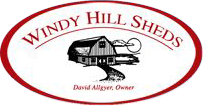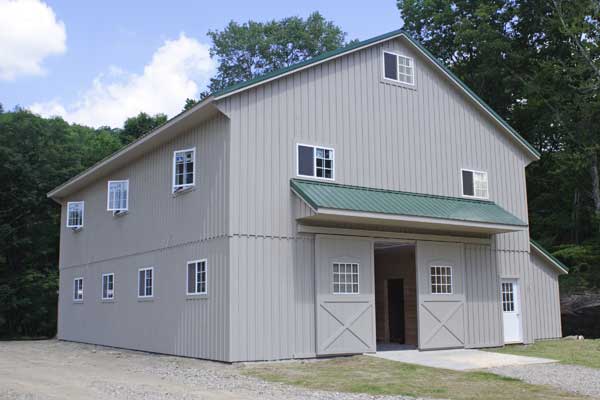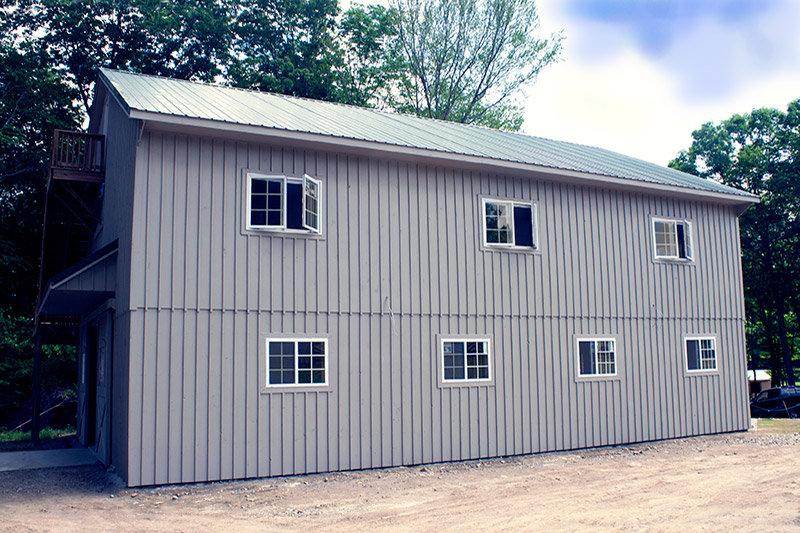Large Barns |
Pole Barns |
Storage Barns |
Shedrow Barns |
Garages |
Run-In Sheds |
Hay Feeders |
Material Options
36x52 Modular Two Story Horse Barn
Pier footing foundation using
18x36 tubes filled with concrete.
This horse barn has a corregated green
metal roof with insulation.
It has 1x10 T&G white pine siding
with the board and batten option.
First floor walls are 11 feet high
and second floor walls are 10 feet.
6/12 pitch on the barn.
Inside construction includes six
12x12 stalls, a bump-out utility
room and a tack room.
The upstairs is insulated & finished.
12 foot center aisle has two
12x9 split sliders with 12-lite
windows, one at each aisle end.
First floor has insulated ceiling
and walls and also has an
insulated concrete floor.
A six foot wide stairway from
the 12x36 outside deck on
the second floor.
16 vinyl 4x3 slider windows
2 nine-lite entry doors on each floor.
Many options available include
a full loft, concrete, inside finishing,
stone dust & interlocking mats,
paint or stain and cupola and
copper weathervane. 29-gauge metal
siding or 30-year architectural
shingles are also an option.



