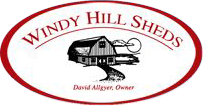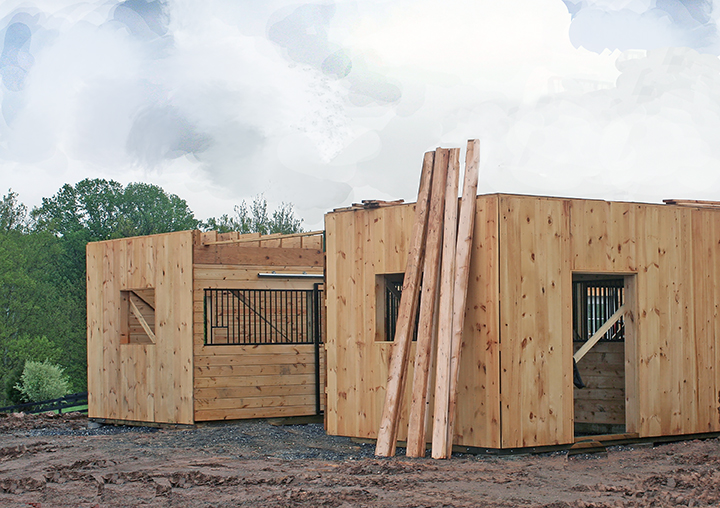
This photo shows two sections of the horse barn just delivered.
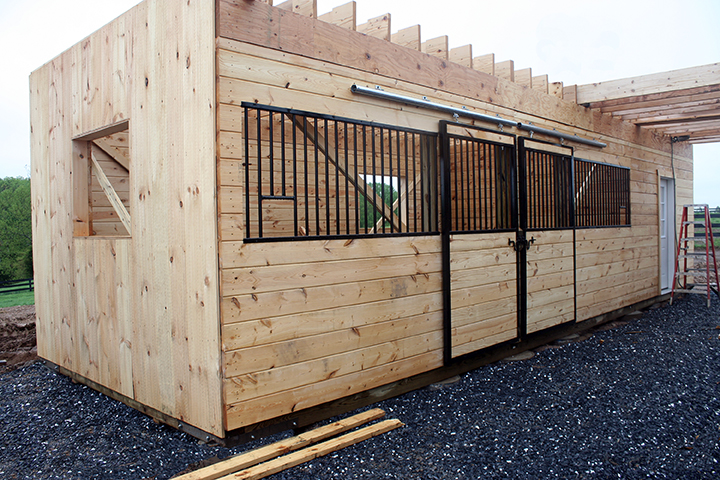
Seen here, we begin to connect the two modular horse barn sections. You can also see the grill work on the stalls inside. Notice the level bed of stones for the site preparation. The concrete pier foundation footings have been prepared earlier.
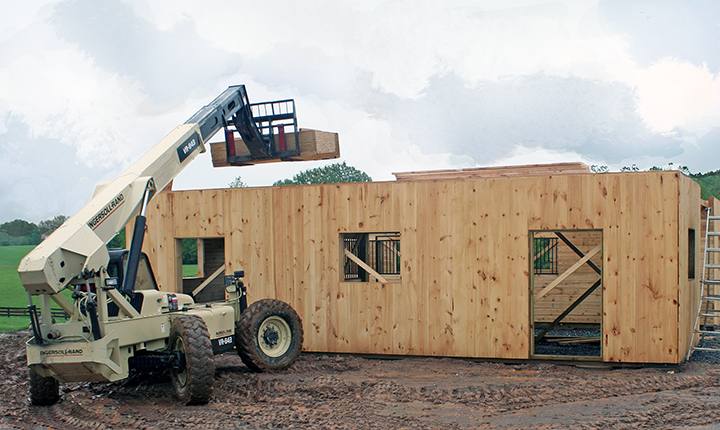
The next step is to start the horse barn roof. Lumber is being lifted up to start the 2x12 header system in this barn with its 2x4 bracing and blocking. It will have 2x4 ties and purlins, 2 feet on center and 2x10 rafters, 16 inches on center with ½ inch sheathing. Some of these specs might change depending upon your barn design and your location.
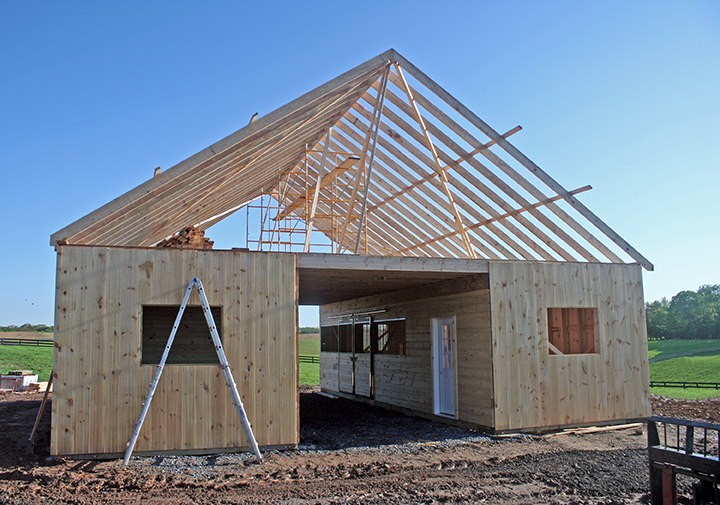
In our next photo, the horse barn roof is being framed in. The wood soffit and fascia with soffit will be vented. There will be a 12-inch overhang on each gable. After the sheathing is added, the roof is ready for the 30-year architectural shingles or in this case 29-gauge metal. The two modular parts of the barn are connected. You can see the tack room on the right with its entry door to center aisle.
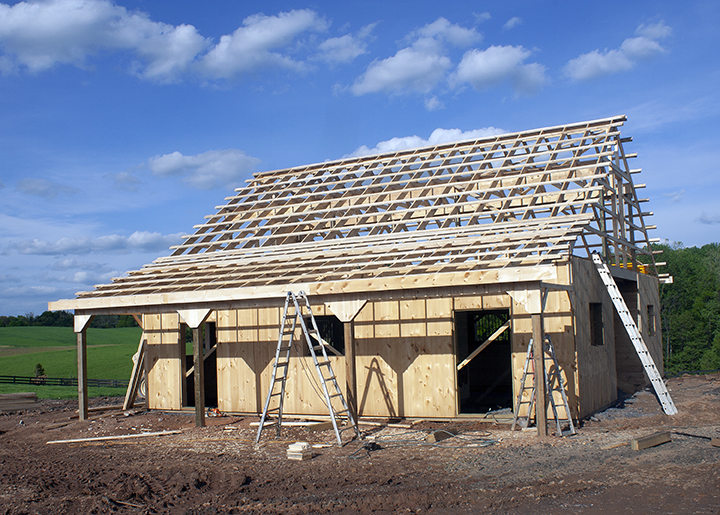
In our next photo, you can see that the horse barn overhang has been constructed and connected with the roof. If you have an overhang as part of your design, you may choose your size between 8 to 12 feet and it will run the length of the horse barn.
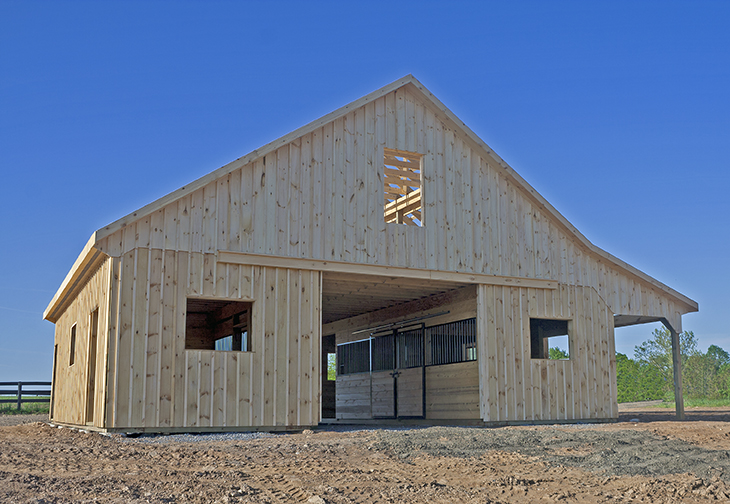
Now it is time to dress up the horse barn a little with either 1 x10 T&G Eastern white pine siding or 29-gauge metal in your choice of color. In this case, the customer selected wood siding but asked for Board and Batten siding as a special request.
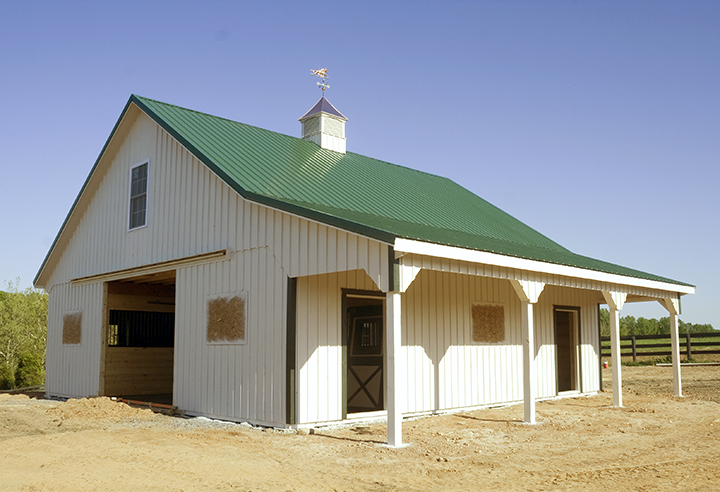
Our final photo is an almost finished horse barn , without all its windows and doors. It has been painted and the cupola with weathervane attached. With the modular horse barn sections that were shipped with completed stalls, tack and wash rooms, this horse barn was finished much quicker than a horse barn started from scratch on your property. There are always those little finishing details that take so much time at the end but the modular sections are a huge part of the job going quickly and smoothly.
The customer selected the horse barn to be painted in the selected color as an option and choose the striking green metal roof. There are many options to consider on these large horse barns to customize it to your dream ideas. This horse barn had a full loft but you could also select an aisle loft. You can choose full stairs or full stairs enclosed or just a ladder. Do you want to insulate and line the tack room or insulate under the roof? Floor surfaces need to be considered. Concrete for the horse barn center aisle or rubber mats and stone dust. Or even rubber pavers. Does your horse barn need a copula and a copper horse weathervane or a different kind of door or windows? Many things to think about in planning your horse barn but we are here to answer your questions either by email or phone or with a personal visit.
Our modular horse barn construction story begins.- After you and Windy Hill Sheds have agreed upon the type of horse barn, the design and the special features you wish to include in the construction, we can begin. You have many options to choose from which is why David is in close touch with you personally from the beginning before we even actually draw up a proposal. When we have agreed on the horse barn design, our architect prepares professional drawings based on the requirements of your location which include criteria for wind speed and snow load and the regulations of your township or county.
- Materials are ordered and then the construction of your horse barn begins in the controlled atmosphere of the shop. The horse barn stalls, washroom and the tack room are pre-built and completed in the shop. Two complete sections of the horse barn are completed in the shop and then shipped to your location and connected with an aisle between. But if you prefer to see your horse barn built from scratch, we can also build from the beginning on the site!
Features of this Horse Barn Design:
36’ x 36’ Barn With an 8’ Overhang
39-Gauge Metal Roof, Green
1" x 10" Pine B&B Siding, Painted
36" x 36" Cupola and Copper
Horse Weathervane
Four 12’ x 12’ Stalls
12’ x 12’ Tack Room
12’ x 12’ Wash Room
Full Loft with Enclosed Stairs
Concrete Tack Room Floor
Insulated and Lined Tack Room
12’ Center Aisle with Split Slider
Doors with 12-Lite Windows
Stalls have 4”of Stone Dust and
4’ x 6’ Interlocking Rubber Mats.
MORE ARTICLES »







